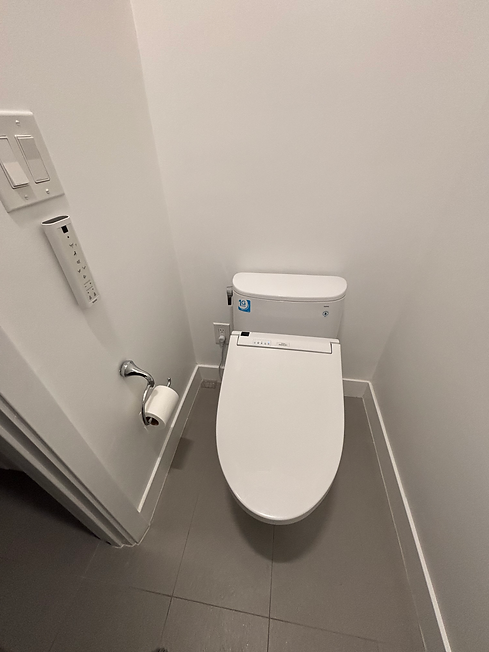Thayer Reno
The master bath transformation
The original master bath was divided into 3 smaller areas, and the shower / bath / sink area did not receive ANY natural light.
We ripped out the interior walls to make a larger, airier space, completely transforming it into a relaxing, spa-like escape from daily life!


Jetted tub with two-sided fireplace
While I had high hopes throughout the arduous renovation process, this ended up exceeding my already-high hopes.
I'm a bit of a bath-addict, and being able to relax with the fireplace alongside (especially on chillier winter nights) was one of the many highlights of living here.
The new space: large, modern, and with much more light
This picture was taken in the late afternoon / right before dusk, so it doesn't show the full amount of natural light that now enters during the day, but it shows you the new bathroom that takes up the footprint of what used to be 3 smaller areas, most of which got no natural light...



New shower, too
Two little nooks for toiletries, plus a Moen "smart shower" (more on this below).
Originally, I was tempted to keep ALL of the tile in the space grey, but when I created mock-ups of what it would look like, it just feel a little too... joyless?
So, after a LOT (too much?) of searching, experimenting with different color palettes, etc., I finally settled on a soothing sea green... just as an accent color, to give the space more life.
I ended up adoring the color: so tranquil!
Moen Smart Shower:
Control the shower on your phone
I have a confession to make: when my partner insisted on adding this to the renovation, I didn't "get" it at first.... but boy oh boy did I end up loving this.
You know when you're ready to take a shower, but you have to sometimes wait around in the bathroom, running the hot water for several minutes, waiting for it to heat up?
NO LONGER - now on your PHONE, you can start the shower remotely AND set different temperatures for 2 different people, so it's waiting for you when you roll out of bed.



Here's the tub again
(and the towel warmer)
Sorry but I can't resist :)
Notice how we put the towel-warmer withing feasible reach of both the shower and the tub (sometimes people put towel warmers on the other side of the room, like: "Why???")
Toto heated toilet seat
+ bidet
So admittedly, this isn't a super-exciting photo, but this toilet rocks.
Yes, a toilet.
Its seat is heated, which is one of those things I USED to think: "Feh! How spoiled do you have to be to have such an unnecessary luxury in life?"
And now I'm like: "Oh wow, why isn't EVERY toilet seat heated???"
It also has bidet settings which we ended up not using much but apparently those are nifty too!



Tons of built-in storage
We added a dual-sink (with cabinets), as well as (not pictured here) a big mirrored medicine cabinet that not only stores a ton of stuff, but also has 2 different lighting options, for putting on make-up.
Also added very tall linen cabinets, as well as additional cabinets over the toilet.
Some pictures of the renovation


Rough outline of space, once we knocked walls down and removed the previous tub / shower / floor / everything
The framing for the dual-sided fireplace; view from the bedroom side. The insulation was all new too, of course.


Once the tub was installed; view from the bathroom out to the master bedroom (sorry for the scribbles; I was measuring how much tile I'd need for the wall)
Progress: insulation between the bathroom and the other bedroom + also in the cieling... getting ready to put up drywall!

I had the idea to put a rectangular window that would bring in natural light, while still being high up enough to provide privacy. You can also see the plumbing in the walls and further progress on the shower.

WOW what a difference a few months can make! This video shows the status right before we put in the tiling on the floors / walls, installed the cabinets, etc.
This was also before I asked for a "Solatube" (which you can see in a box in front of the tub), which was later installed to pull in even more natural light during the day.

The tiling's been installed, and also note how nicely that sunlight comes in, via the new window!
Here's a picture I took of what must have been "mock up # 5,000" of potential design ideas for the space. I think this was the one where I said: "Hmmm... I think we're almost there, but what can we do to avoid the sterility of full-out monochrome?" ... which led to (after THEN looking at what felt like 5,000 tile samples!) the soothing sea green glass.
